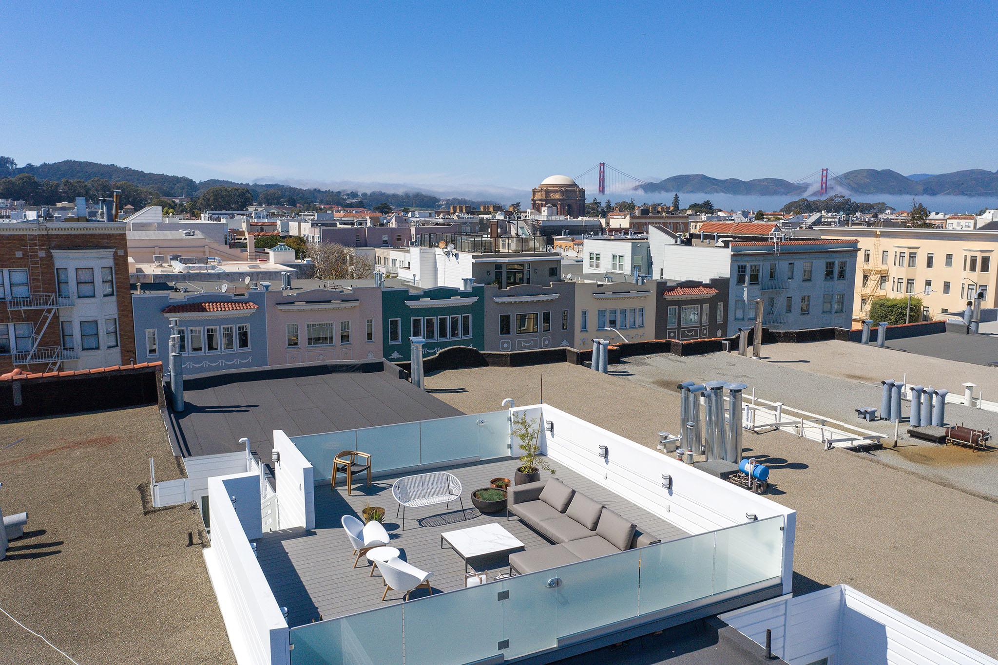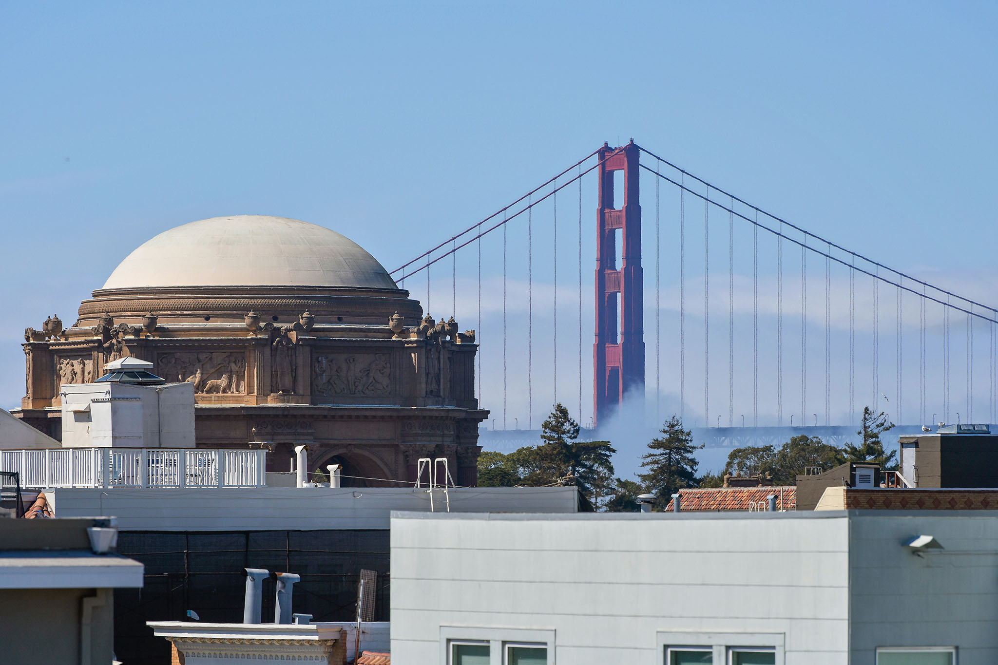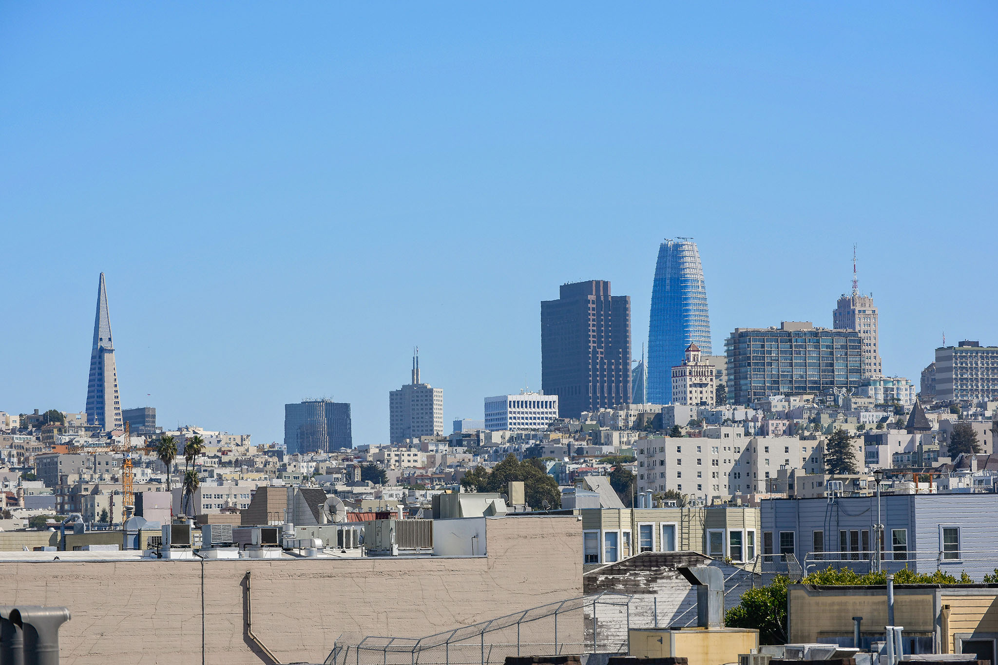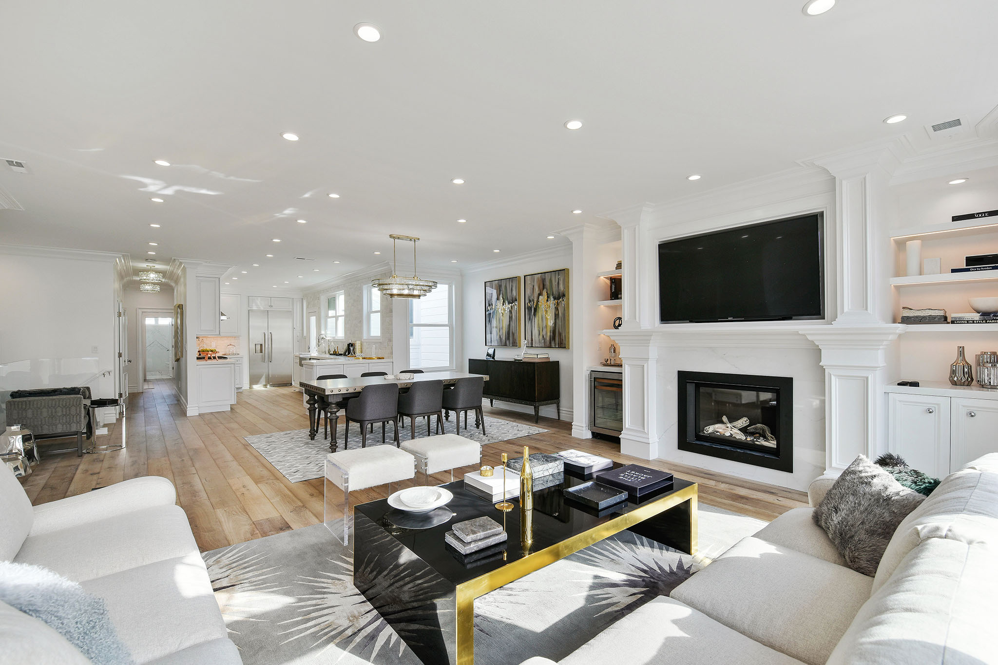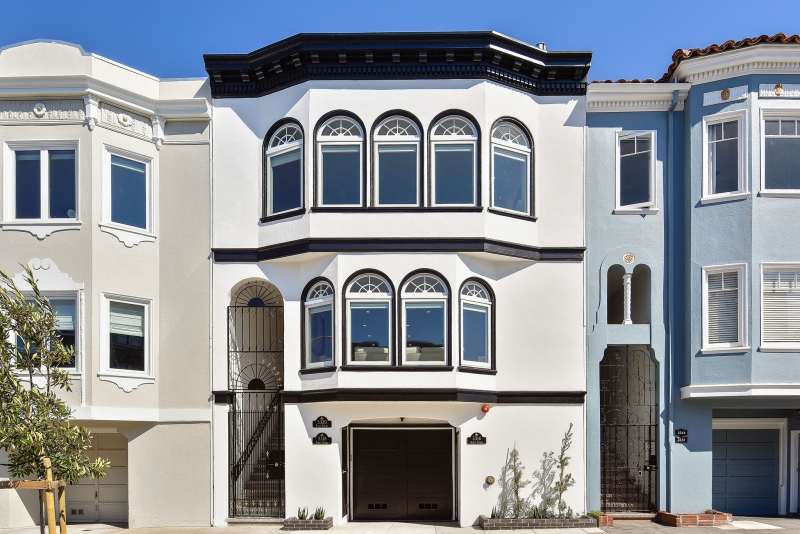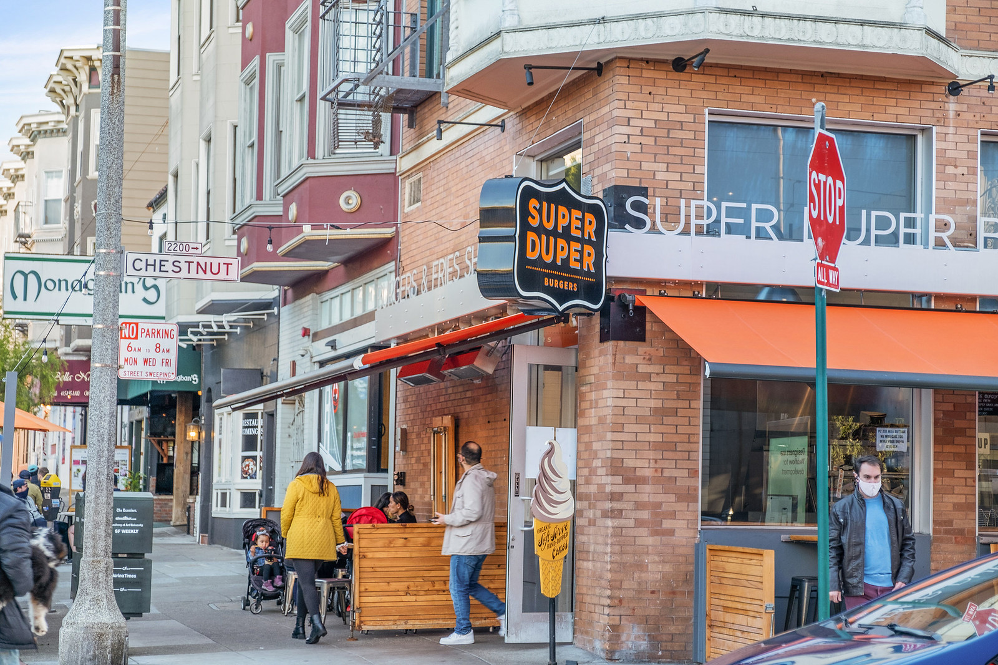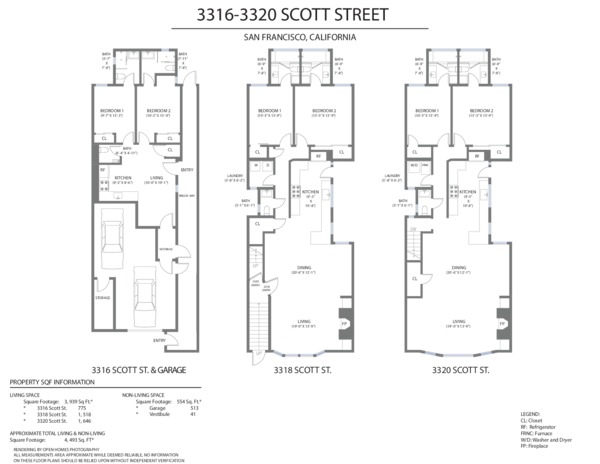Features
3316-3318-3320 Scott Street between Chestnut Street and Alhambra Street
- Three lavishly remodeled units including two classic Marina style flats, plus a recently added legal garden apartment for a total of 3,939 square feet*
- Studs out renovation of the entire building, with major system upgrades including new plumbing, heating, electrical, roof, windows, doors, floors, fireplaces, kitchens, baths, top of the line appliances, and major structural enhancements
- All three apartments boast open-floorplan public rooms, plus two bedrooms (both suites), 2.5 bathrooms
- View roof deck, landscaped east garden, extra storage, and garage that can accommodate two small or one large car
- Cherished Marina District location in the immediate vicinity of fine shops, restaurants, health clubs, schools, parks, library, and public transportation
- The entire building will be delivered vacant
This elegant and well-built Marina Style building has been meticulously renovated by its current owners to an extremely high standard of fit and finish. The combination of amenities, location, and property condition not only make it an exceptional value, but also a rare opportunity to purchase a completely vacant, and completely remodeled multi-unit property in the heart of one of San Francisco’s most sought-after neighborhoods.
3320 Scott Street
Lovingly remodeled Classic Top-Floor Marina Style flat. Two-bedrooms (both suites). Two and one-half bathrooms. Exceptional craftsmanship. Extravagant architectural finishes. Open floor plan. Laundry room. Powder room. Fireplace. Access to view roof deck and landscaped east garden. Approximately 1,646 Square Feet per floor plan renderings.*
3318 Scott Street
Lovingly remodeled Classic Marina Style flat. Two-bedrooms (both suites). Two and one-half bathrooms. Exceptional craftsmanship. Extravagant architectural finishes. Open floor plan. Laundry room. Powder room. Fireplace. Access to view roof deck and landscaped east garden. Approximately 1,518 Square Feet per floor plan renderings.*
3316 Scott Street
Newly added legal garden level apartment. Two-bedrooms (both suites). Two and one-half bathrooms. Exceptional craftsmanship. Efficient and attractive use of space. Open floor plan. Powder room. Access to view roof deck and landscaped east garden. Approximately 775 Square Feet per floor plan renderings.*
*FLOOR PLAN RENDERINGS BASED ON EXISTING UNIT SIZES.
ALL MEASUREMENTS ARE APPROXIMATE. WHILE DEEMED RELIABLE, AGENTS HAVE NOT VERIFIED MEASUREMENTS.
NO INFORMATION ON THESE FLOOR PLANS SHOULD BE RELIED UPON WITHOUT INDEPENDENT VERIFICATION.

